Interior designer Karen Wolf spent her childhood visiting Long Beach Island, New Jersey, with her family. Now with kids of her own, she’s been keeping up the tradition. “It has a really soft spot in my heart,” she says.
To ensure the nostalgic destination stays in the family, she recently designed a relaxing new beach house retreat for everyone to use, including her parents. She embraced local coastal colors like sandy beiges, watery blues and creamy whites to give the vacation home a soothing ambiance. She then turned to durable materials such as porcelain and glass that can hold up to beach life. A cohesive color palette, layers of organic textures and timeless details create a welcoming getaway for generations to come.
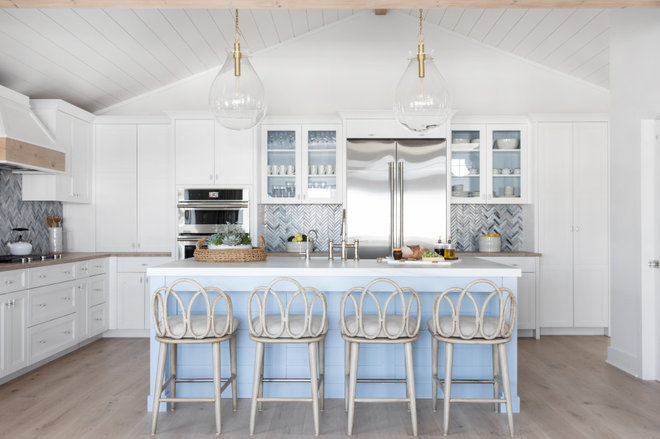
Wolf says she always starts a design project from the ground up. “Even if I was just doing a bedroom I’d start with the rug,” she says.
For this home, that meant beginning with the flooring. She chose wide-plank, hand-scraped white oak boards that have some rough markings to them. “I think it just adds to the character of the house and makes you feel like when you come in with sandy feet, that’s OK.”
In the kitchen, Wolf was going for an overall light and airy feeling with natural tones that reminded her of sand.
She created a custom color mix of Blissful Blue by Sherwin-Williams for the watery island base. She used the color again on the backs of the glass-front cabinets.
Wolf put the sink in the island so she wouldn’t have her back to family and guests when prepping meals.
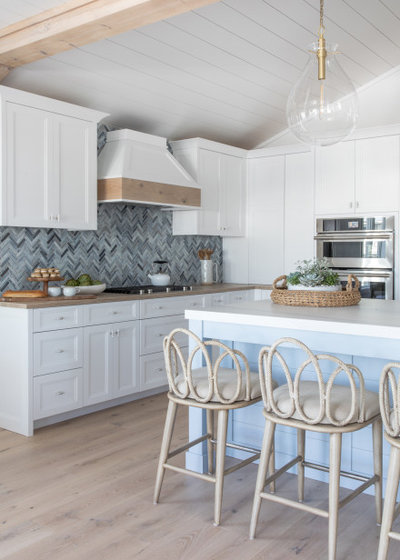
For the perimeter countertops, Wolf used a wood-look porcelain that coordinates with the wood flooring. “That was my ‘aha’ moment for this kitchen,” she says.
The island countertop is porcelain that mimics the look of Bianco Lasa marble. “It has a really dreamy kind of wave movement,” Wolf says.
Glass tiles in varying blue tones are set in a herringbone pattern for the backsplash. “Glass is easy to clean,” Wolf says. “It’s a great material for a beach house because you can just wipe it down.”
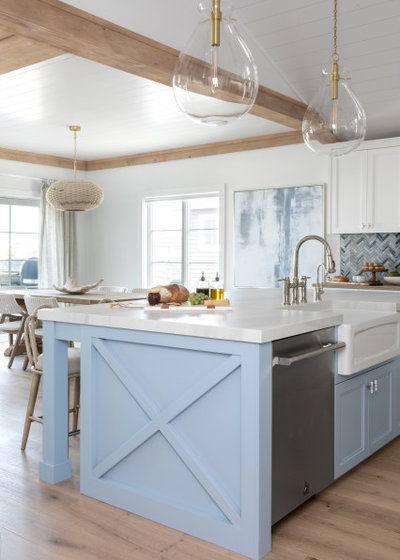
Oversize clear glass pendants hang over the island. “I’m a huge fan of overscaled lighting,” Wolf says. “I think lighting in general is what defines a house.”
The kitchen opens to a dining area on the right and living room to the left.
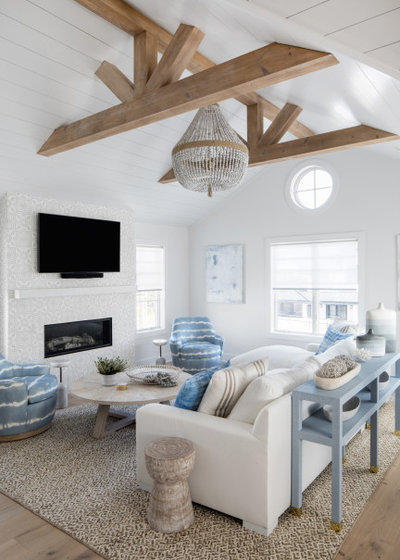
In the living room, trusses and beams help draw attention to the shiplap ceiling. “I feel like shiplap is like subway tile,” Wolf says. “It’s not going anywhere. I think it has longevity.”
She hired a faux finisher to match the pine beams and trusses to the look of the wood floors.
She also carried blues throughout the living room furnishings for design cohesion. She color-matched the blue from the island for the linen-wrapped console table behind the white sofa. She then used blue tie-dye fabric for two custom chairs.
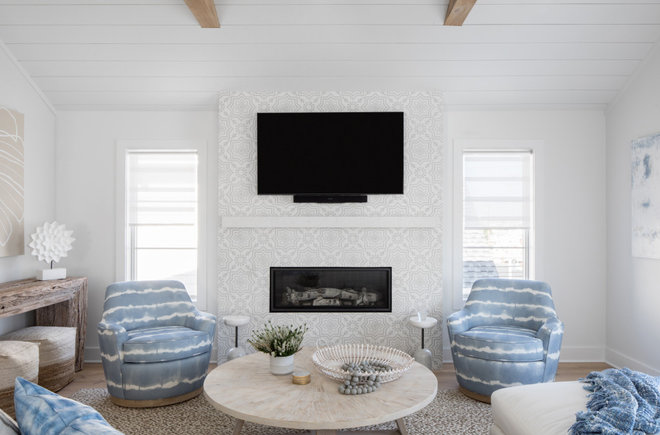
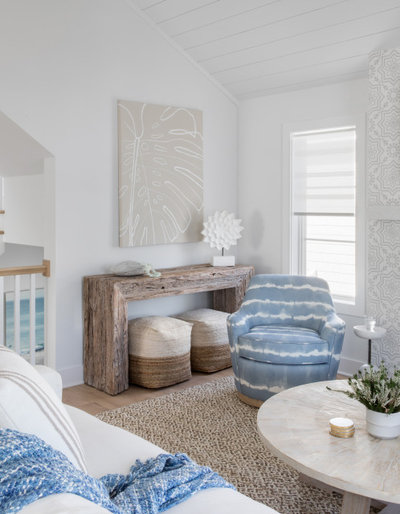
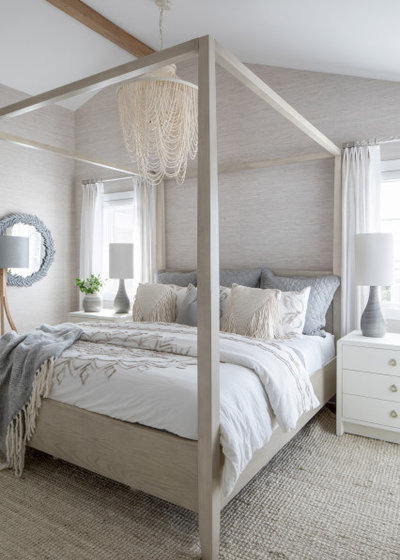
Wolf wanted nothing but relaxing luxury in the home. “We selected the best mattresses, the best bedding, the most comfortable experience you could possibly have,” she says.
In a bedroom she designed for her parents, a four-poster canopy bed highlights the height of the space. “It brings the room up and makes it feel bigger than it actually is,” she says.
A jute rug and grasscloth wallpaper bring in layers of texture.
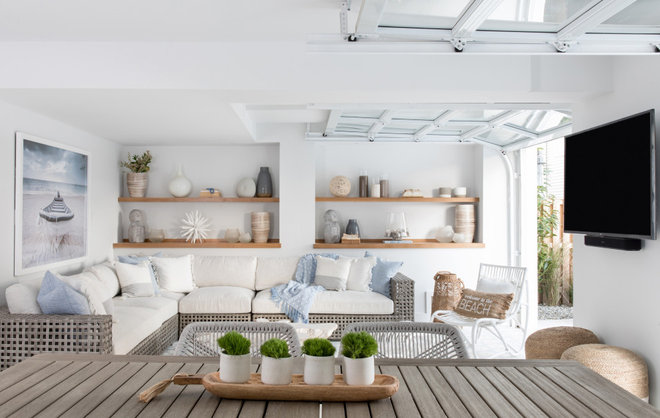
She spent a lot of time on styling the open shelves behind the outdoor sectional. “Shelves are tough, even for designers,” she says. “It’s a lot of trial and error. And a lot of it is about scale.”
Wolf stuck to creams and sandy tones and organic textures. “The more white space the better in a shelf,” she says.
To ensure the nostalgic destination stays in the family, she recently designed a relaxing new beach house retreat for everyone to use, including her parents. (cited)
